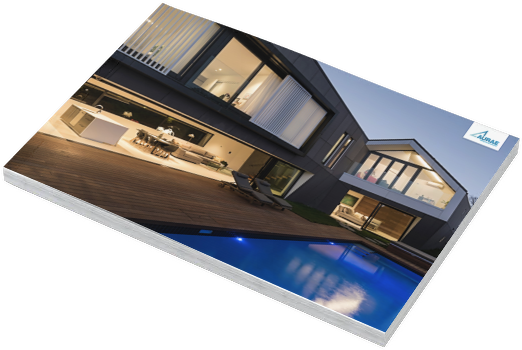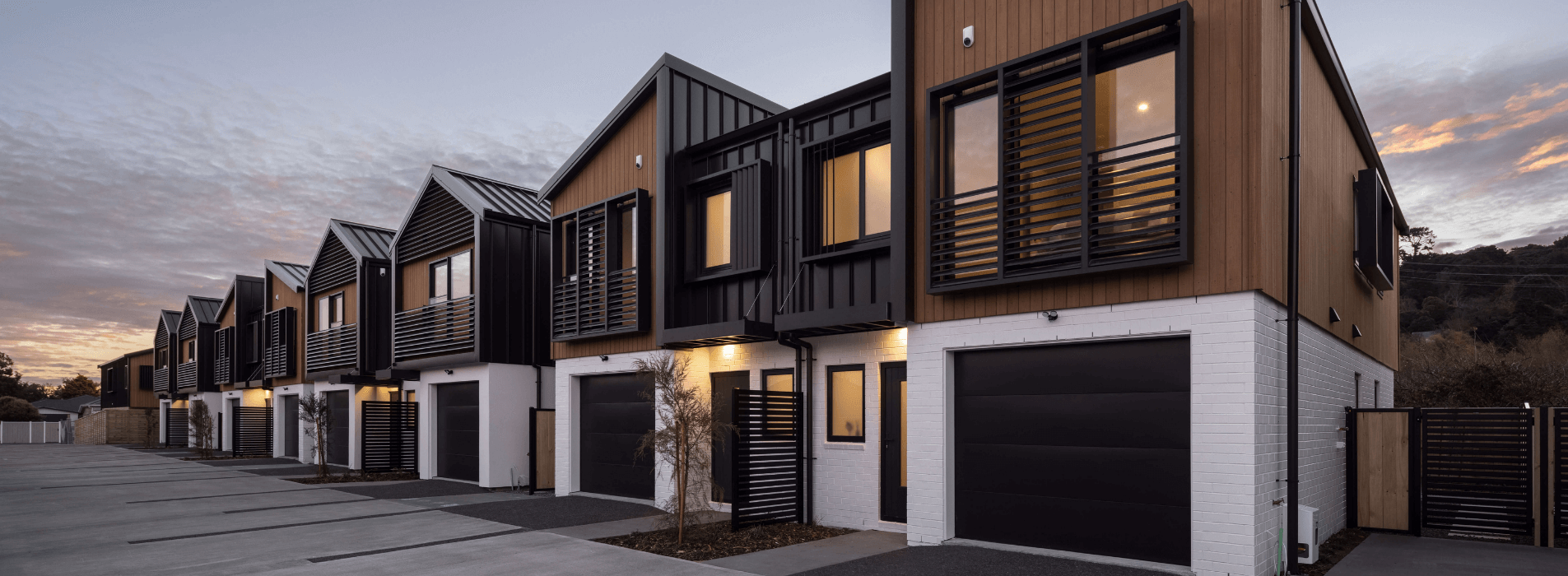
Project
Faisandier Group were looking to meet the growing housing needs of the Wellington region with a new housing development. This project focused on the densification of two allotments to allow for semi-detached townhouses to be created, that would better serve the Lower Hutt region.
We were approached by the architects on this project, Voxell Architecture, to supply a modern louvre solution that would suit the exterior of the houses, and provide practical benefits.
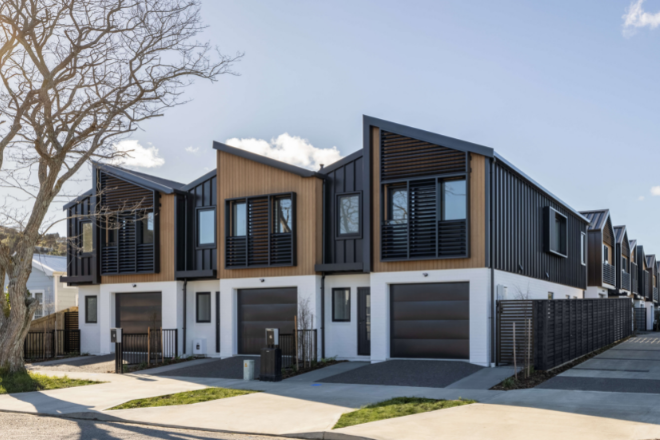
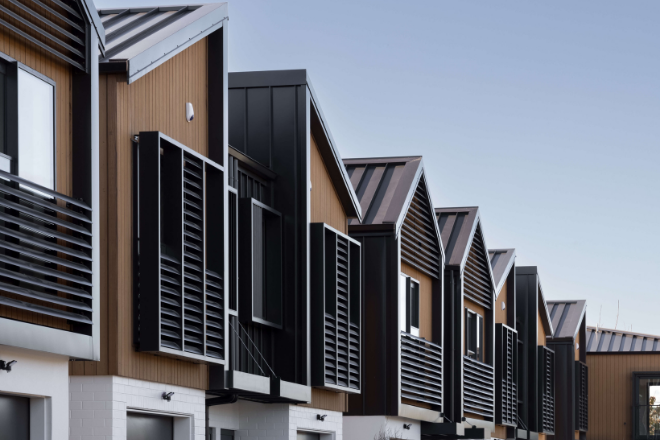
Challenge
The client wanted homes that were contemporary, yet affordable. The houses also needed to be suitable for the local market. For the construction of this project to be affordable, the townhouses had to follow a similar footprint and layout.
Spread across two levels, all houses needed to be positioned to ensure outdoor spaces received lots of natural sunlight. As the houses would be adjacent to each other, it was also crucial that architectural continuity was achieved across the entire development.
Solution
Continuity was achieved across the townhouses with the use of common materials, colours and proportions. One of the features that link the houses together is the use of black powder-coated louvre blades.
We provided end fixed and clasp bracket Aurora 110, fixed louvre blades that are used on all houses across the development. Not only do the louvres add continuity and aesthetics, but they also provide practical benefits like privacy.
The end result is an impressive, contemporary set of houses that are affordable within the current market.
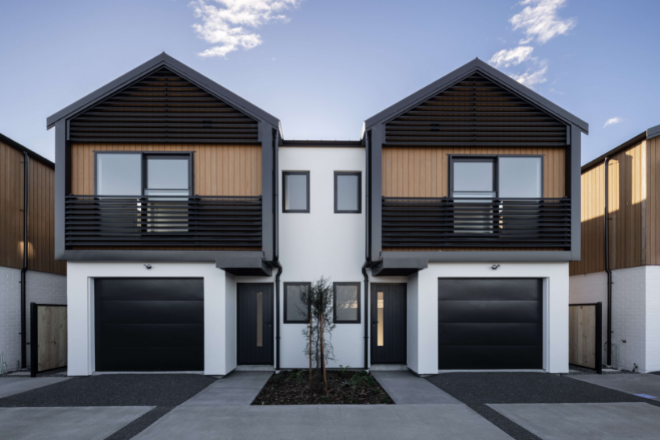
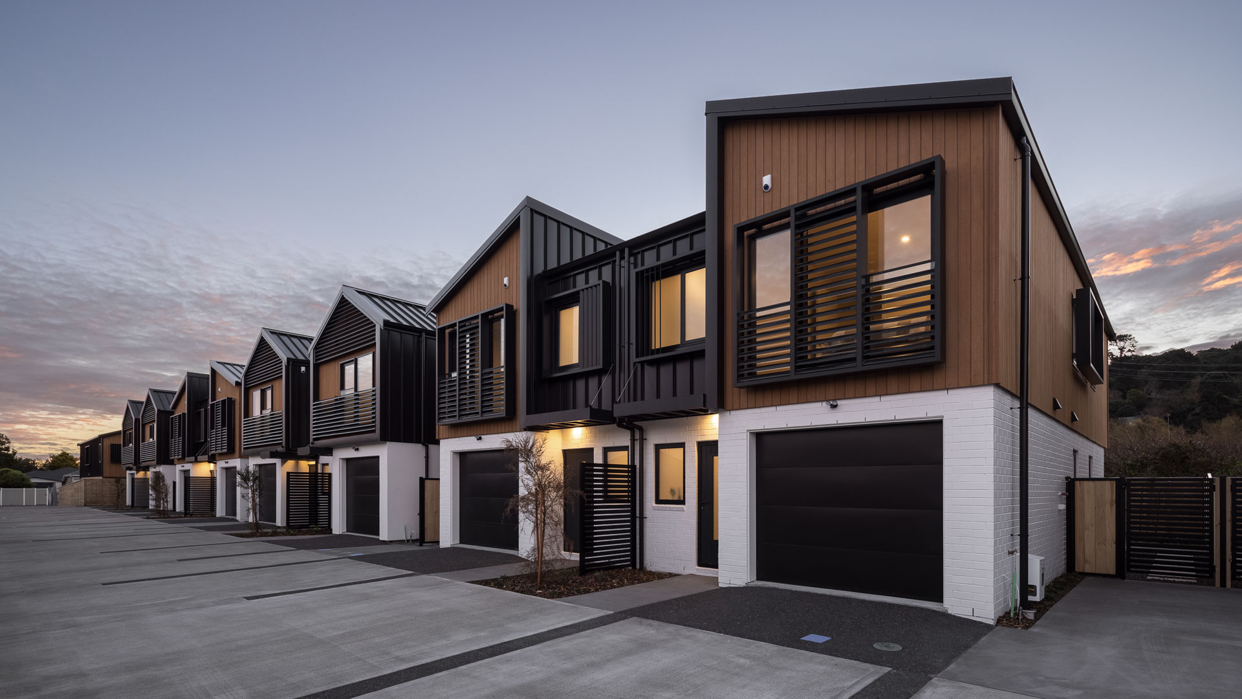
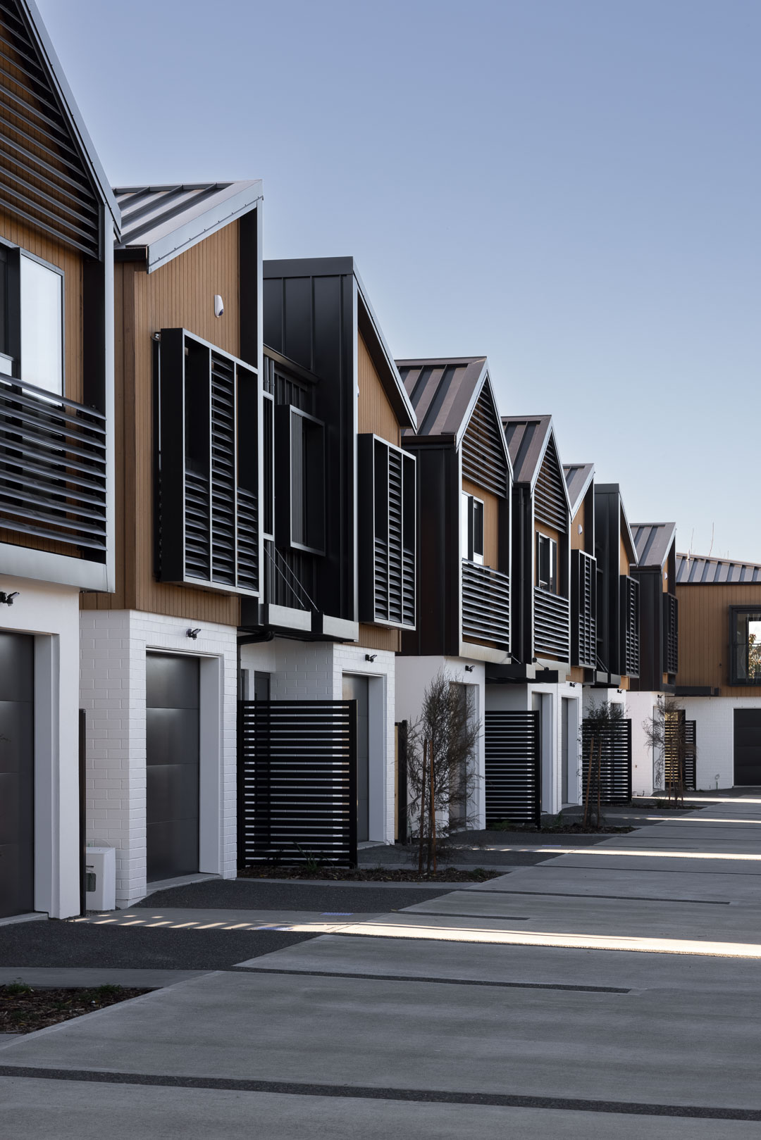
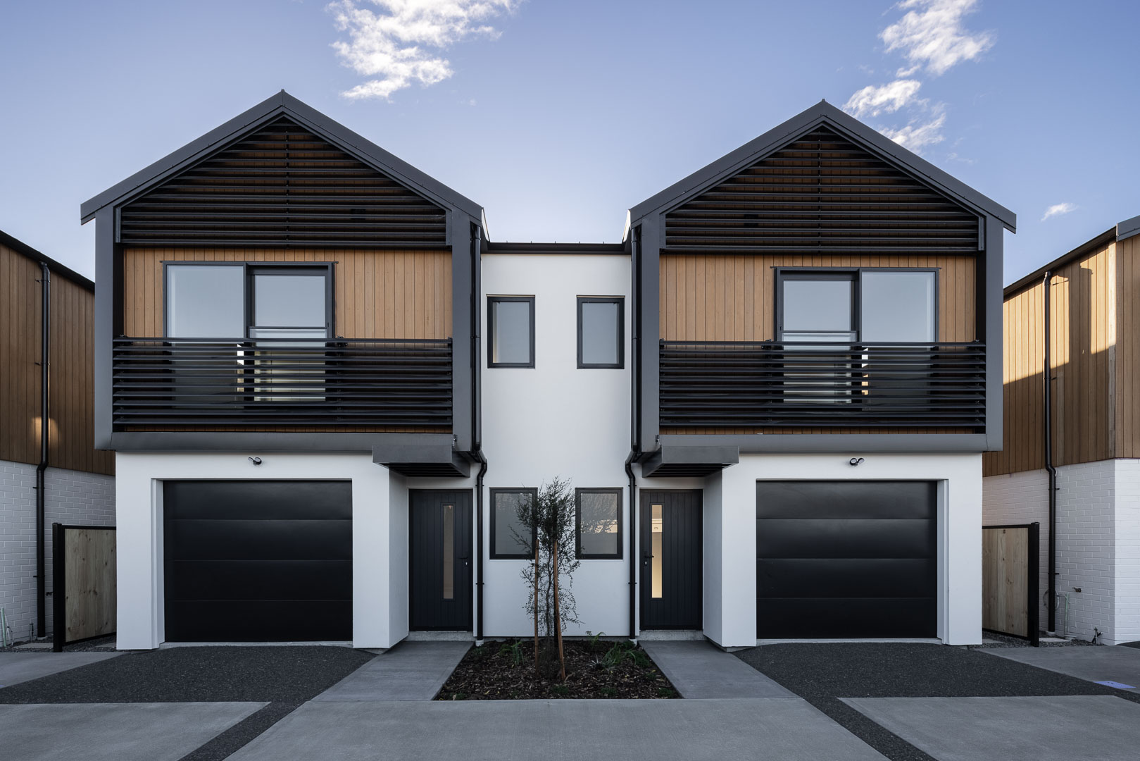
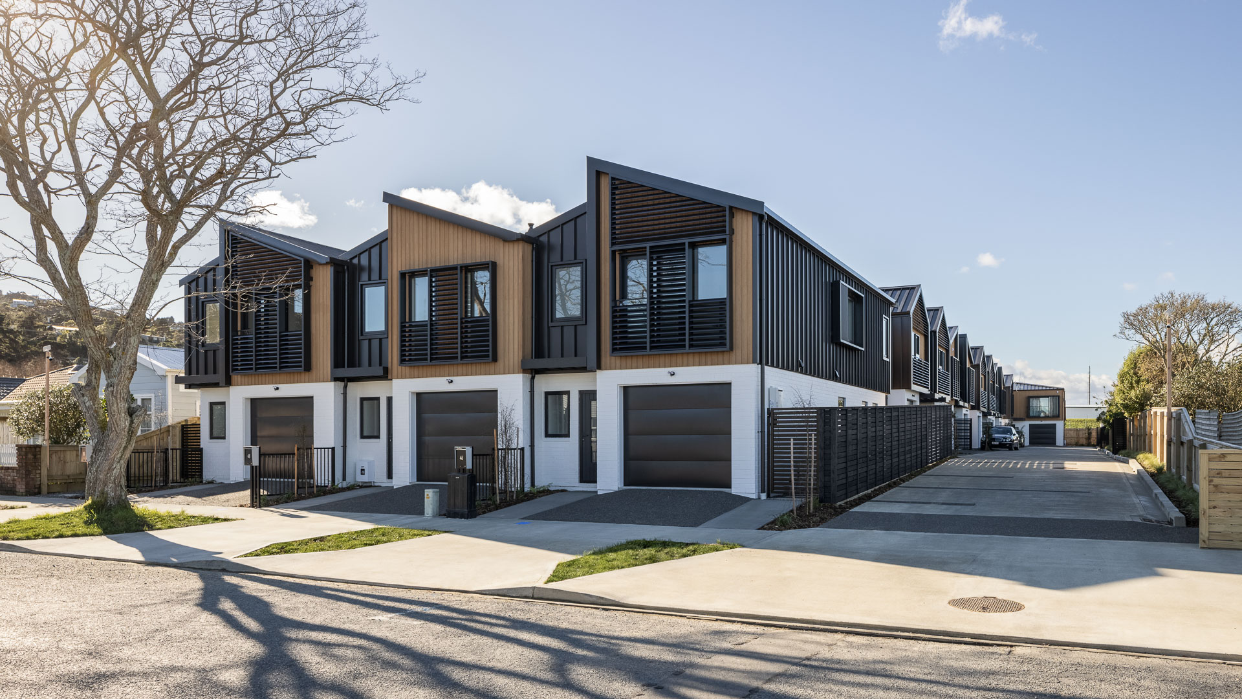
Featured Products
Looking to undertake a similar architectural design?
Enquire below and connect to a member of our team. Our team's expertise allows us to collaborate with architects and designers to provide customisable and bespoke solutions, enhancing the aesthetics and functionality of buildings.
View more projects in the free brochure
You can view more of our louvre and facade projects inside our free projects brochure.
Free to download, this brochure contains details on some of the most spectacular projects we've completed across New Zealand. From an impressive lodge in Queenstown to luxury Auckland townhouses, there is sure to be something to get you inspired!
