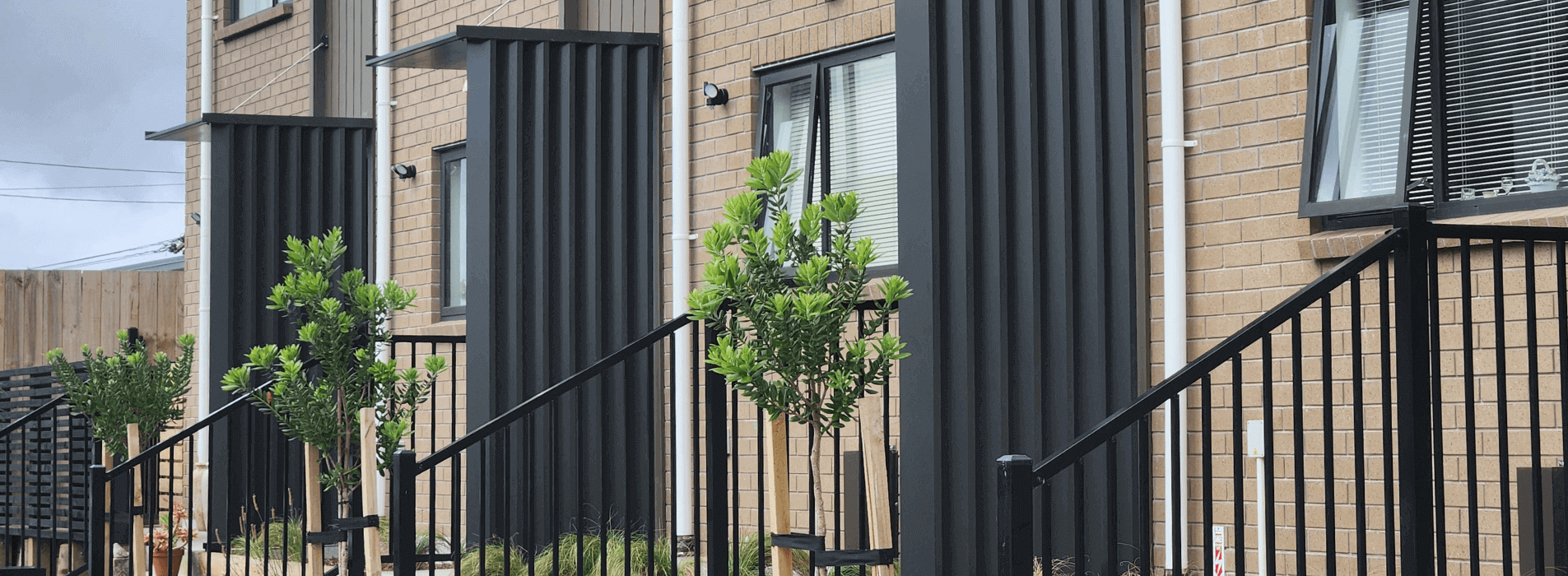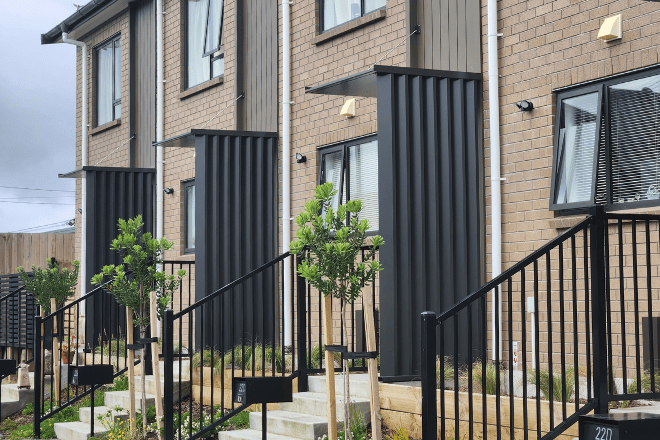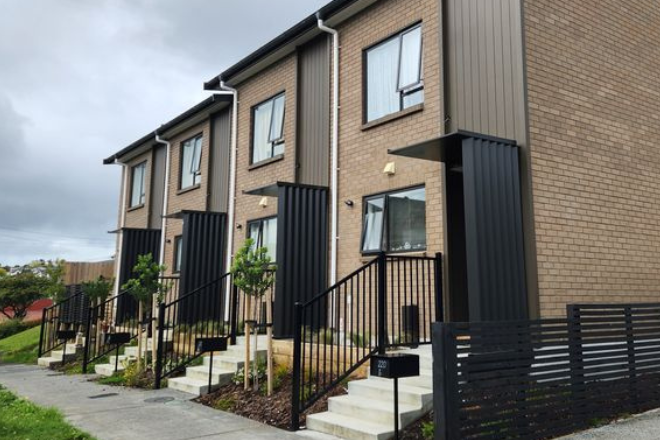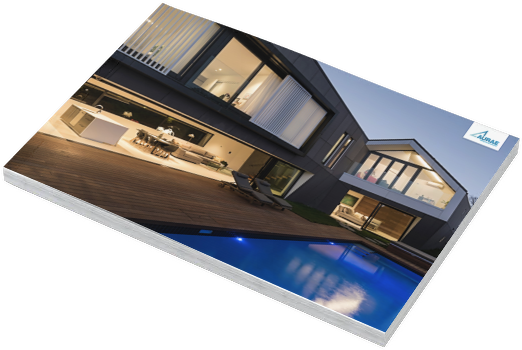
Project
Rawalpindi is a townhouse developed located in Mount Albert, Auckland. Featuring aluminium entrance canopies with integrated privacy screens finished with an ironsand powdercoat.
With a focus on providing a functional and well-designed architectural element, we were asked to coordinate several trades when adding design to this project.


Challenge
Installing traditional canopy designs requires the coordination of multiple trades, including carpenters, water-proofers, roofers, and plumbers.
Solution
We provided a series of aluminium canopies to simplify the installation process. Only one trade was involved in installing the aluminium canopies, which was completed within 1 day.
It was a cost-effective option that added a striking architectural feature to these houses, integrating seamlessly and resulting in a modern and functional configuration.




Featured Products
Looking to undertake a similar architectural design?
Enquire below and connect to a member of our team. Our team's expertise allows us to collaborate with architects and designers to provide customisable and bespoke solutions, enhancing the aesthetics and functionality of buildings.
View more projects in the free brochure
You can view more of our louvre and facade projects inside our free projects brochure.
Free to download, this brochure contains details on some of the most spectacular projects we've completed across New Zealand. From an impressive lodge in Queenstown to luxury Auckland townhouses, there is sure to be something to get you inspired!

