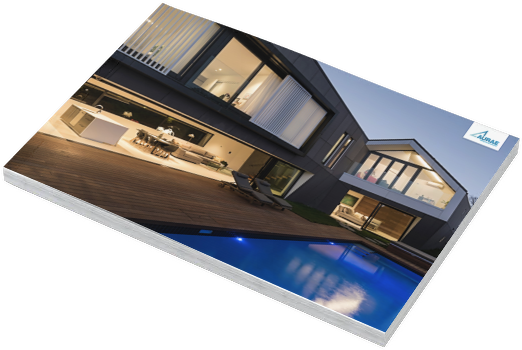%20(1).png)
Project
Richmond is a terraced development with five distinct precincts woven into a cohesive and vibrant community. Featuring a series of architectural details around the development, it provides each terrace with a unique character.
With a contemporary architectural style in mind, our own design team was asked to create a series of integrated pergolas, privacy screens, and balustrades for the first floor balconies.
.png)
.png)
Challenge
Our primary objective for this project was to transform the flat exterior profiles by adding definition and texture. While there had been discussions about using timber, the stakeholders decided aluminium was superior for its low maintenance and durable properties.
Solution
When our design team was approached to develop a series of features for the first floor balconies, we worked closely with the architect and developer to ensure the designs would integrate seamlessly with all specifications.
We provided a Solaris 50x15 fixed louvre pergola for each balcony, supported at one end by a full-height privacy screen. We also incorporated the privacy screen into the balustrade design, creating a sleek configuration.
.png)
.png)
.png)
.png)
Featured Products
Looking to undertake a similar architectural design?
Enquire below and connect to a member of our team. Our team's expertise allows us to collaborate with architects and designers to provide customisable and bespoke solutions, enhancing the aesthetics and functionality of buildings.
View more projects in the free brochure
You can view more of our louvre and facade projects inside our free projects brochure.
Free to download, this brochure contains details on some of the most spectacular projects we've completed across New Zealand. From an impressive lodge in Queenstown to luxury Auckland townhouses, there is sure to be something to get you inspired!

