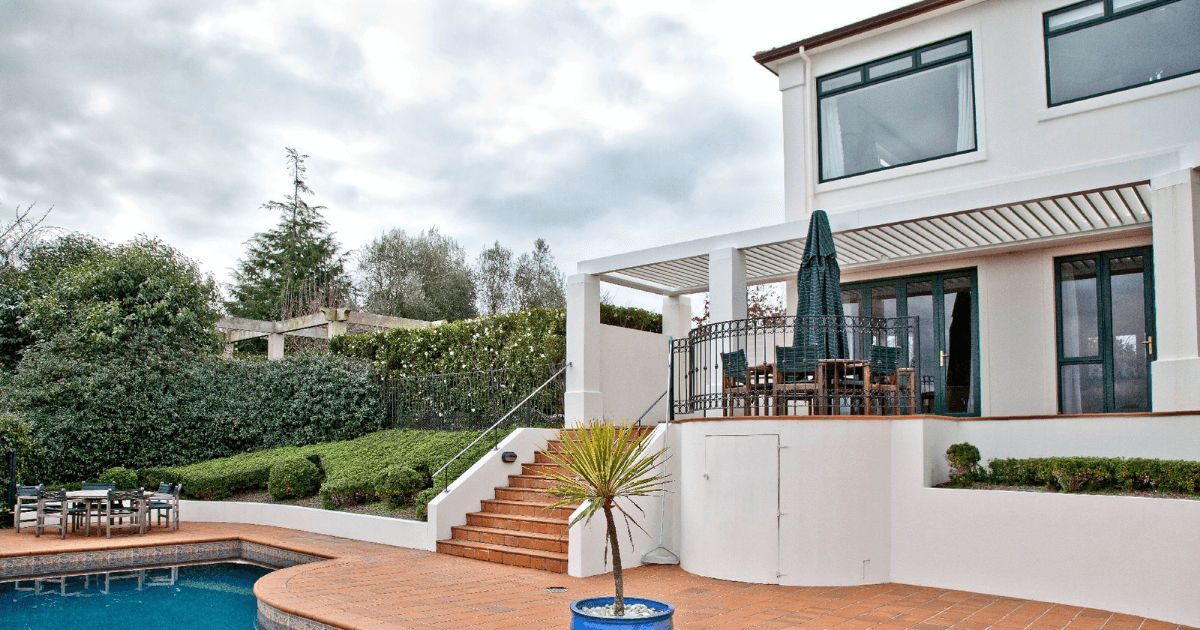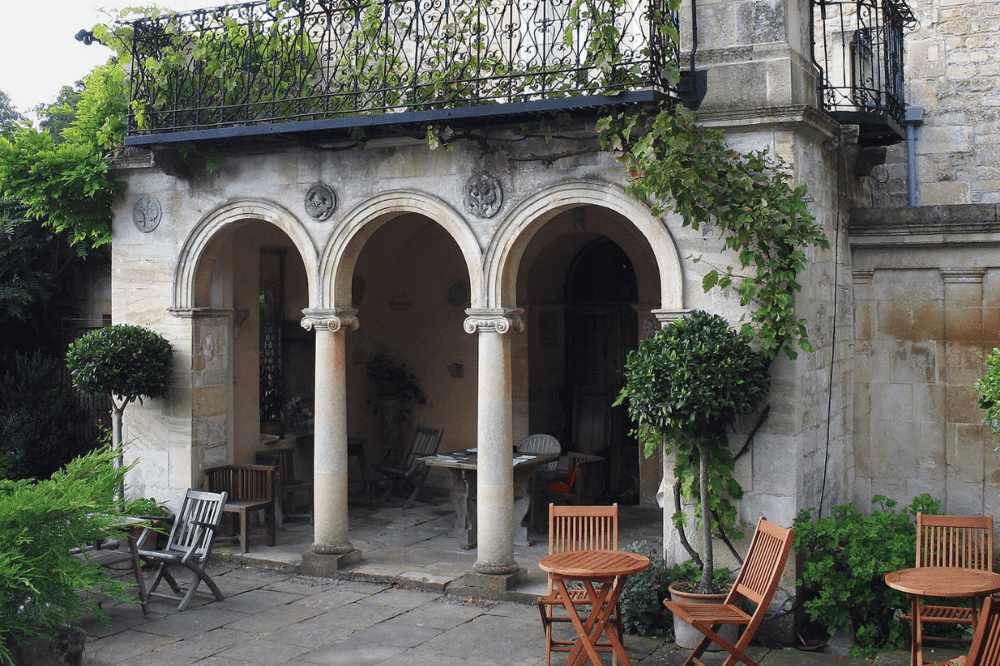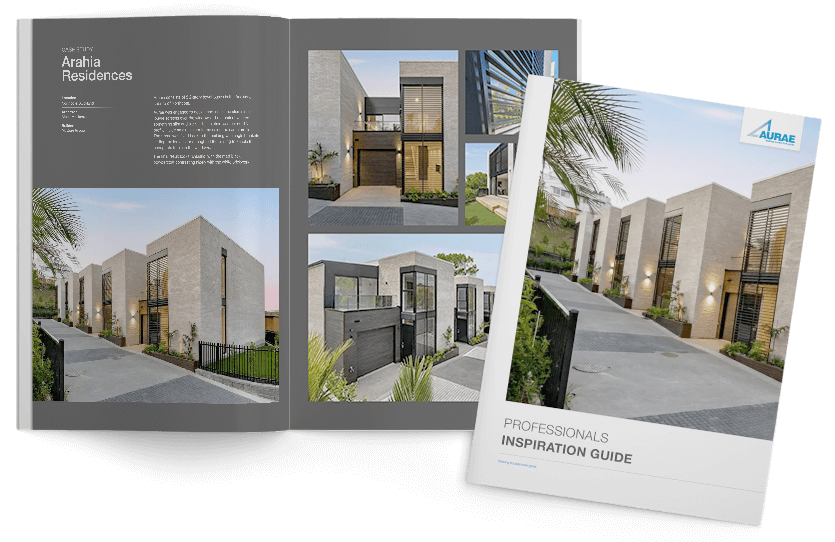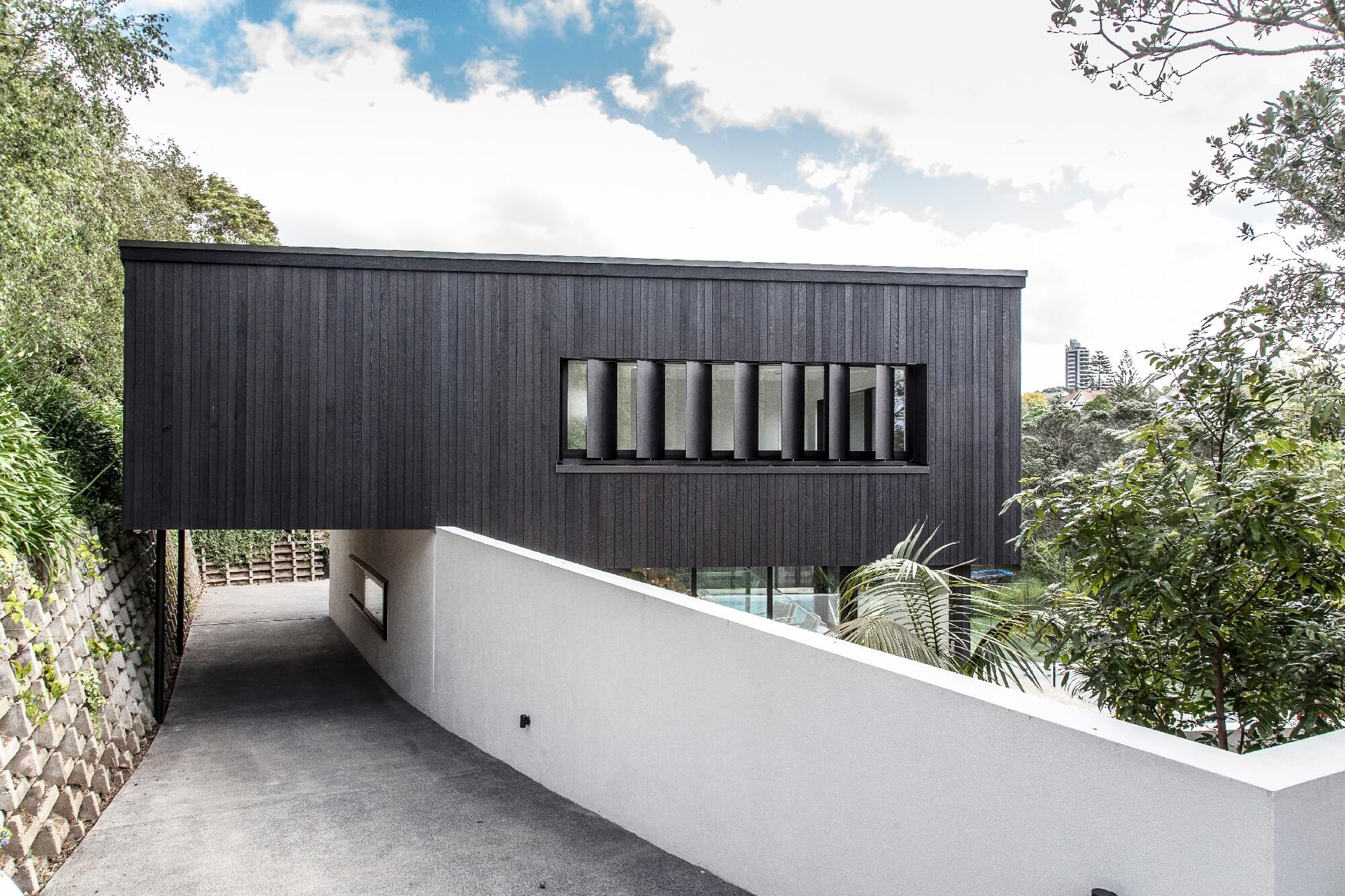What is a loggia and why are they perfect for louvres?

-1-1.jpg?width=1000&name=SLRS%20OR%20(1)-1-1.jpg)
There are many different terms commonly used in modern architecture to describe outdoor shading solutions. You will no doubt already be aware of a pergola structure and the various benefits that this can provide but what about a loggia?
While a loggia is not as widely known or referred to as a pergola, the benefits it can provide are strikingly similar. Here we outline the definition of a loggia and how it differs from other shade structures like a pergola or a veranda. We’ll also delve into the loggia’s place in modern residential design, and the louvre products that can be used to make a loggia come to life.
What is a loggia?
A loggia is an open-sided, roofed space that provides shelter from the elements; it can be on the upper level of a building or the ground floor. A loggia can be built either free-standing or it can be added as an extension of a building and will run along one side. At least one wall is open and the entire loggia structure will be supported by columns or arches.
Loggias are commonly associated with Italian architecture and date back to the early Middle Ages. Loggias were commonly found in the main square of public buildings to aid in the performance of ceremonies. In the 17th century they gained popularity and were often used as outside lounge areas in people’s homes.

You may be wondering, where does the term loggia come from and does it have any significant meaning? Loggia comes from the Italian word for “lodge” and quite simply refers to a sheltered outdoor space like a porch, that may be attached to a home. Loggias have been added to historical buildings of note for centuries. More recent additions of loggias include the likes of The Sydney Opera House, where a loggia was added to the western side of the building in 2006.
Are there any differences between a loggia, pergola or veranda?
When we look at the definition of a loggia it does sound very similar when compared to outdoor shade structures like a pergola or a veranda. So you may be wondering, what exactly are the differences? Here we explain each structure in more detail.
Loggias
As we have already outlined above, a loggia is an open-sided, covered space that provides shelter from the elements. Loggias can be built either free-standing or added to a building to provide another living space or ‘outdoor room’. At least one wall is open and the entire loggia structure is generally supported by columns. When added to a home, a loggia is seen as an additional space most commonly accessed from inside, that is used for leisure purposes. Loggias are seen as being very much a part of the house, and its architecture.
Pergolas
Pergolas are a common addition to many homes particularly here in New Zealand where the need for a shaded space is crucial for many in the hot summer months. Pergolas are generally added to a deck or patio to provide shade and protection from the elements and act as an extension of the home. Some pergolas will have a flat roof and other pergola designs may utilise louvre blades which offer homeowners more flexibility and weather control.
Verandas
When compared to loggias and pergolas, verandas are also used for shading purposes, however, they are generally only added to the front entrance of a home. Defined as ‘a long porch’, a veranda will extend along the full length of a building and could even extend around more than one side. A veranda will have a roof and many sides but will have an open front end. Just like a pergola, a veranda is often used over a deck.
As you can see, there are lots of similarities between loggias, pergolas and verandas with the purpose of all three to provide shelter. While pergolas and verandas are commonly found covering a deck or entrance, a loggia will be factored into the overall architecture of a home.
Loggias and their place in modern residential design
-1-1.jpg?width=1000&name=SLRS%20OR%20(9)-1-1.jpg)
While loggias are well established in Italian architecture and historical buildings, their use in modern residential design and new home builds is only just being discovered. The flexible nature of a loggia and various design choices available means that the interpretation of a loggia is often down to the architect, and the architecture of a home.
As we have previously outlined, a loggia is a covered open space that provides shelter from the elements. While some architects may choose to incorporate a loggia into the design of a home by adding on a roofed pergola, others may look to do something more complex which seamlessly joins the interior of the home with the outdoors. A louvre roof is an easy easy way to achieve this.
A louvre roof makes a simple addition to a loggia and we consider it one of the most versatile shading structures as it gives the occupants of a home complete control of their outdoor living or entertaining space. A louvre roof will utilise aluminium louvre blades that can be opened or closed – an easy way to let the sunlight in and keep the bad weather out! An opening louvre roof can be manually opened or motorised controls can be added for ease of use and maximum functionality.
-1.jpg?width=1000&name=SLRS%20OR%20(20)-1.jpg)
We see opening louvre roofs commonly used in a loggia or outdoor room to provide homeowners with another useable space that acts as an extension of the home, and truly merges their indoor living spaces with their backyard entertaining area. Some architects will choose to simply implement a loggia over a deck or patio while others will look to go one step further and incorporate it into the design of the house. The options for loggias and their design are truly endless.
As aluminium louvre roof manufacturers ourselves, we’re excited to see how loggias will advance in modern residential design. We’re seeing many more loggia designs emerging in house designs and with the accompaniment of a louvre roof, loggias make the perfect accompaniment to any Kiwi home.
Interested in a loggia that utilises one of our opening louvre roofs? Get started by browsing our range! Simply download our free louvre roof brochure to view our different styles of opening louvre roofs.

Looking for louvre inspiration for a current or future project? Our inspiration guide is the perfect starting point.
DOWNLOAD HERE


