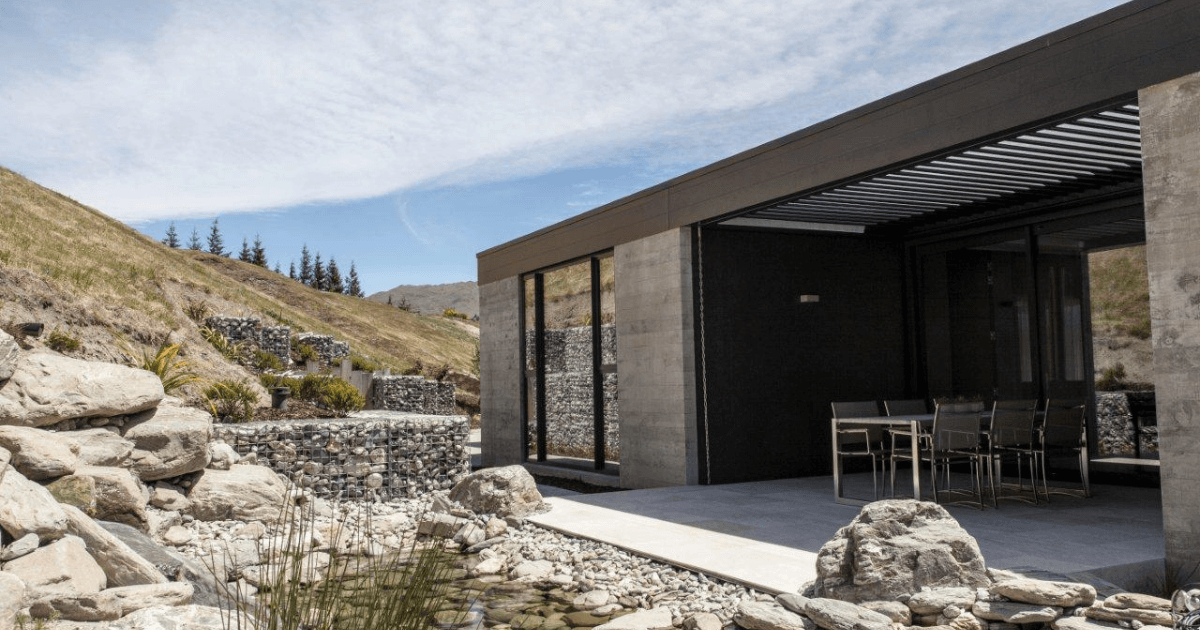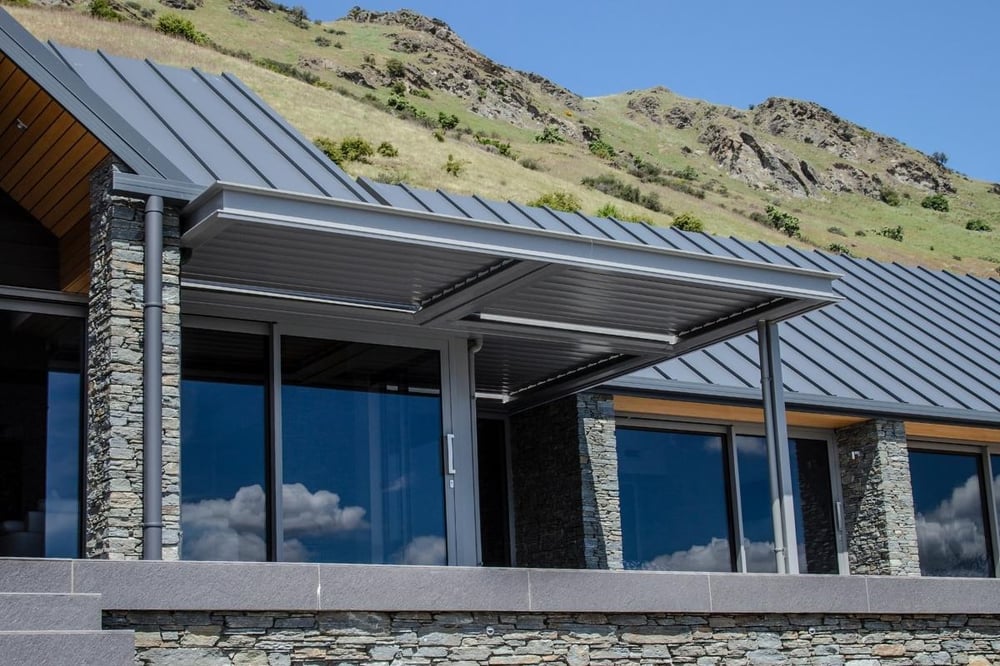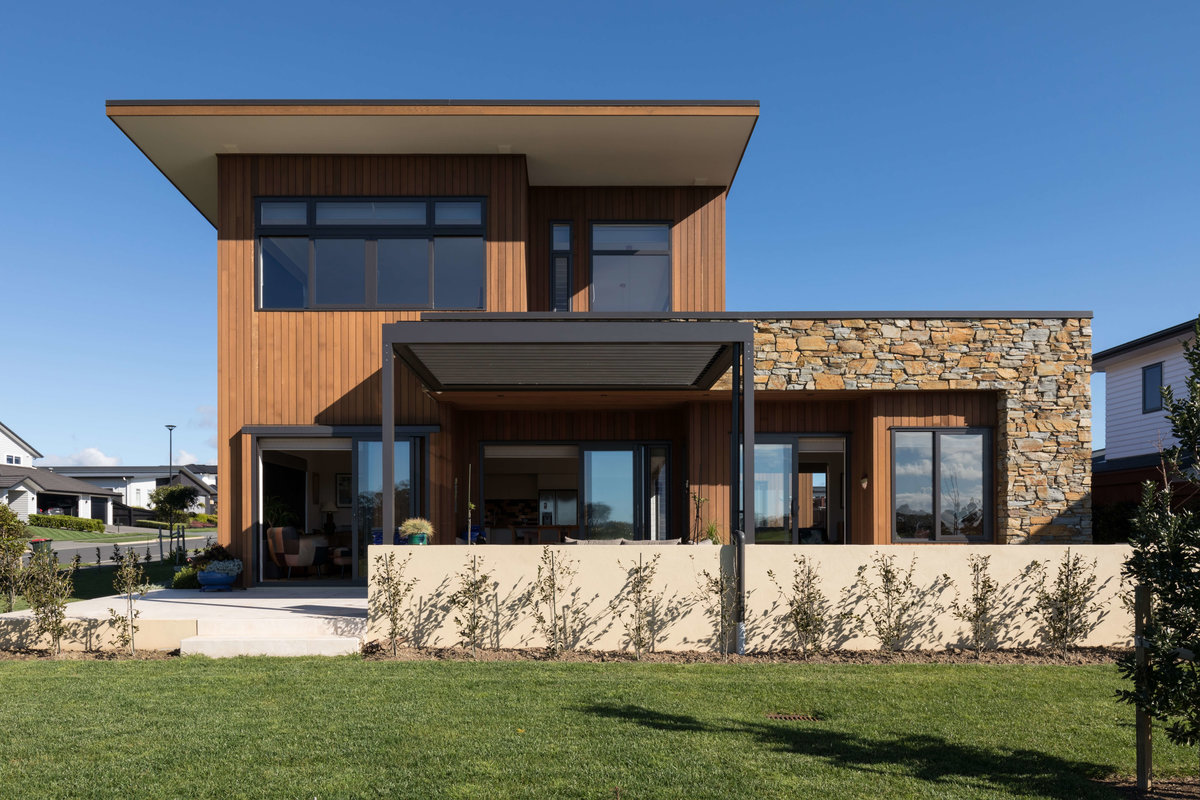Is a louvre roof considered building site coverage?

.jpg?width=1000&name=Ireland%20-%20SLRSOR%20(3).jpg)
Installing a louvre roof is a great way to expand your living space and add value to your property, but there are a few key regulations to be aware of. There are rules for how much space a building can occupy within a property and this could dictate whether or not a louvre, pergola or other additional features can be added to your home. That’s why it’s important to know the regulations before committing to a plan to ensure your new addition complies with your local site coverage regulations.*
*While we are not professional experts in the consenting industry, the following blog is a result of our own research and the conclusions we have made on the topic. We strongly encourage you to undertake your own research on the rules and regulations of building site coverage.
What is building site coverage?
Building site coverage refers to the amount of land that can be used for construction (covered by buildings, or parts of buildings). These regulations are designed to prevent residential sites from becoming overdeveloped so that there is enough open space, natural light and landscaping potential. In high-density areas, it’s easy to see why these restrictions matter because houses are often cramped, in shadows and confined to a small section of unusable land. So, to avoid these situations in the future, all new buildings and additions must follow certain requirements to be permitted.
Unfortunately, there isn’t a one-size-fits-all rule for the entire country so you’ll need to get familiar with your local region’s specific requirements. New Zealand is divided into zones based on density, urbanisation and development types. For example, the rules for a mixed-use area with commercial and residential occupants would be different to those of a purely residential suburb.
What does building site coverage include?
In New Zealand, site coverage can include buildings, overhanging or cantilevered structures, eaves, spouting, sheds, sleepouts and even large satellite dishes. The term “building” is subject to interpretation so before you start your project, it’s important to recognise that this could apply to large decks, fences, retaining walls, swimming pools and more. How much these are regulated will depend on the zone you’re in.
Fortunately, there are a few alterations that aren’t regulated within building site coverage, including pergolas, garden archways and small decks. If you’re not sure whether your project will fit within the guidelines, take the time to measure and plan the full dimensions before contacting your local council for approval.
What you need before applying for building consent
If your project is outside the scope of building site coverage restrictions, you will need to apply for consent. To find out if you need consent, make sure you have each of the following:
- Full dimensions of the project (height, area in square metres).
- Location of the property.
- Size of the property in square metres.
- Dimensions of the existing building coverage.
It’s also recommended to ask for advice from registered architects, chartered engineers, building surveyors, building consultants, licensed building practitioners and certified plumbers as well as your local council. That way you can ensure you get the best results within your region’s limits, and avoid the consent process where possible.
Building site coverage rules for your region
Before you build any new structure or add a new feature to your building, it’s crucial to find out your local site coverage restrictions. You can find your local council here along with the relevant information on their website, or if you prefer to speak with someone directly, you can call or visit them to discuss your project in person.
Of the districts that specified their building coverage limits, the limits range between 40-75% of the total site – Auckland for example has a coverage limit of 40% for mixed housing suburban zones. So if you are in a zone with a 40-45% building coverage limit, your building should take up less than half of the overall site and leave plenty of space for landscaping. Some councils even specify that each site should have a minimum amount of 15-30% of the site dedicated to natural landscaping. On the other hand, in a zone with a 70-75% building site coverage limit, you might have more flexibility.
These regulations are in place to protect homeowners and if you don’t take them seriously, you are at risk of coming up against frustrating issues later on. To avoid the expensive fines and penalties that could occur, it’s wise to complete projects within the regulations or apply for consent where required.
Louvre roof guidelines in New Zealand

If you want to install a louvre roof at home or a new residential build, you’re probably wondering if you need to apply for consent, or if it will conform with the site coverage limits. Of course, it’s not always a simple black-and-white answer, but in most cases, you won’t be required to apply for consent when building a pergola or verandah within certain dimensions.
It's important to note that you don’t need consent for the following:
- Building a porch or verandah up to 20 square metres on the ground floor or first story.
- Building a porch or verandah between 20-30 square metres, if the design and construction are completed by a Licensed Building Practitioner.
- Building a deck or verandah up to 30 square metres, if the design has been reviewed or carried out by a Chartered Professional Engineer.
- Closing in an existing verandah or porch under 5 square metres.
In Auckland and some other zones, you might even be able to avoid the need for consent by applying for a Deemed Permitted Boundary Activity. This is when you have written approval from your neighbours to build a pergola or louvre roof close to the site boundary.
In most cases, the size of your louvre roof is likely to be within the local limits and therefore not require any consent applications. So if you manage to design a verandah within the limits, you can easily expand your living space and enjoy more of what your property has to offer. Of course, it’s not always easy to plan these projects and it can be complicated to keep track of the regulations so it’s worth discussing your options with an expert.
At Aurae, our experienced team understands the New Zealand restrictions thoroughly and is proficient at finding innovative solutions to meet them. Our friendly team would love to take you through the process from design to installation of your new louvre roof. So if you’re unsure of what measurements your louvre roof should be for your region or you need design advice, we’re here to help.

Looking for louvre inspiration for a current or future project? Our inspiration guide is the perfect starting point.
DOWNLOAD HERE


