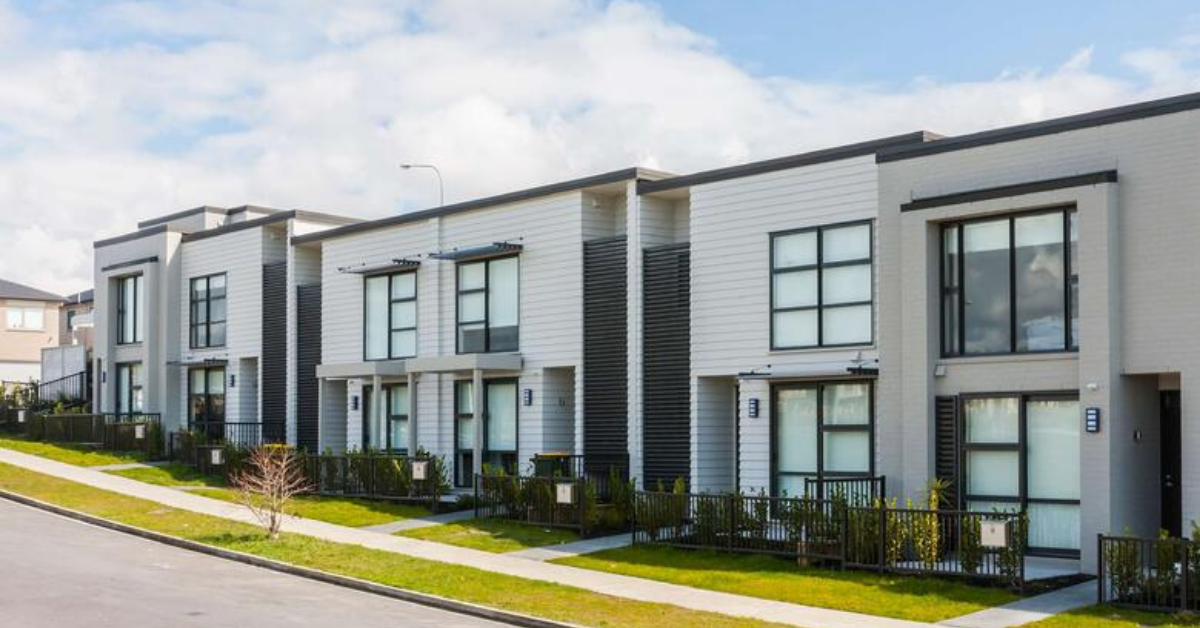How to specify more cost-effective building canopies
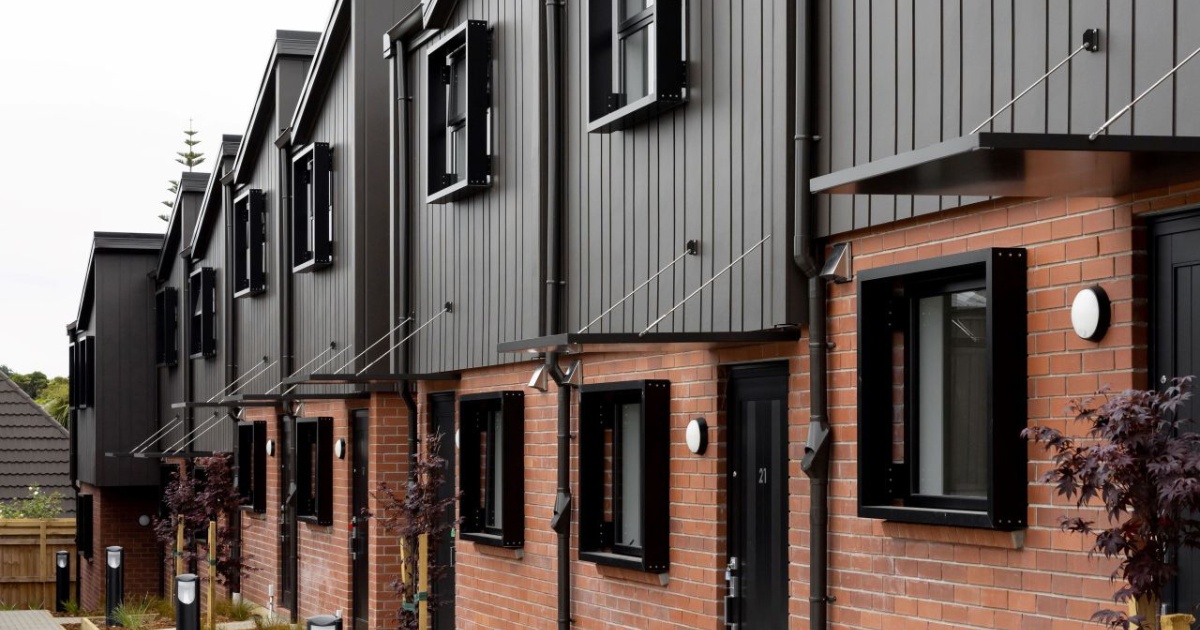
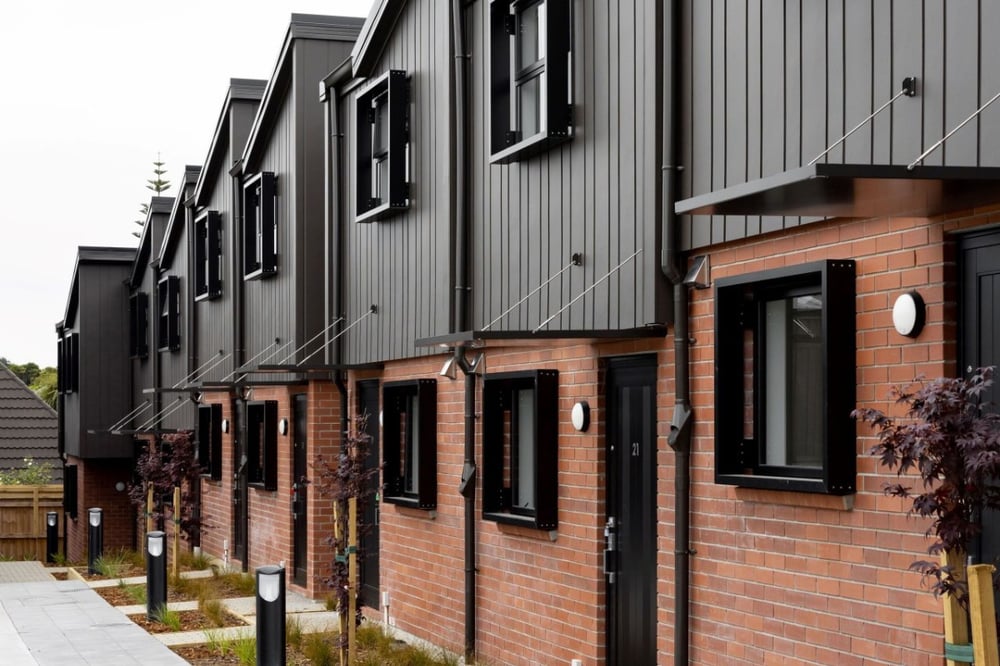
Designing the exterior of your building requires careful planning and budgeting. If you want to enhance architectural appeal and the building’s functionality, an aluminium canopy is an excellent choice.
The question is, how cost-effective is an aluminium canopy compared to a built-in structure?
In this article, we discuss how to design and build a cost-effective canopy. We cover the most affordable building materials and designs, and also explore how longevity improves lifetime costs.
Lifetime costs of different canopy options
Design costs
The cost of designing an aluminium canopy depends on the level of complexity and customisation. If you want to install an Aurae standard design aluminium canopy, design and engineering costs will be relatively low compared to a fully customised canopy with complicated angles and features.
Aurae holds generic PS1’s for our standard canopy designs, to assist with building consent submission – request these here.
Design choices that may increase the cost include the canopy size, fixing detail, and cladding type. Profiled or corrugated claddings will also cost more to add a canopy to, compared to flat cladding types.
Supply and installation costs
The upfront purchase cost refers to how much the building canopy costs. Aurae can provide pricing based on architectural plans. Our pricing typically includes material costs, surface finishing in standard powder-coat colours, installation and any consent and compliance costs.
In general, investing more at the planning and detailing stage will translate into spending less on maintenance and replacement costs later on. For example, detailing a proper flashing for canopies being fixed through profiled metal cladding will mitigate the risk of water leaking between the canopy and the cladding in the future.
Maintenance
Depending on the material and design of your building canopy, lifetime maintenance costs will vary. For example, aluminium canopies have lower maintenance costs. On the other hand, timber canopies will require annual maintenance at the very least, such as sanding, painting, and resealing.
Replacement
Some canopies will need replacing more often than others, depending on the material chosen. For example, perspex canopies are prone to cracking when exposed to sun/UV damage or harsh weather, and may be difficult to repair. In these instances, you may need to replace part or all of the canopy.
Aluminium offers a high level of durability and corrosion resistance, ensuring a much longer lifespan before needing to be replaced.
The best material for a building canopy
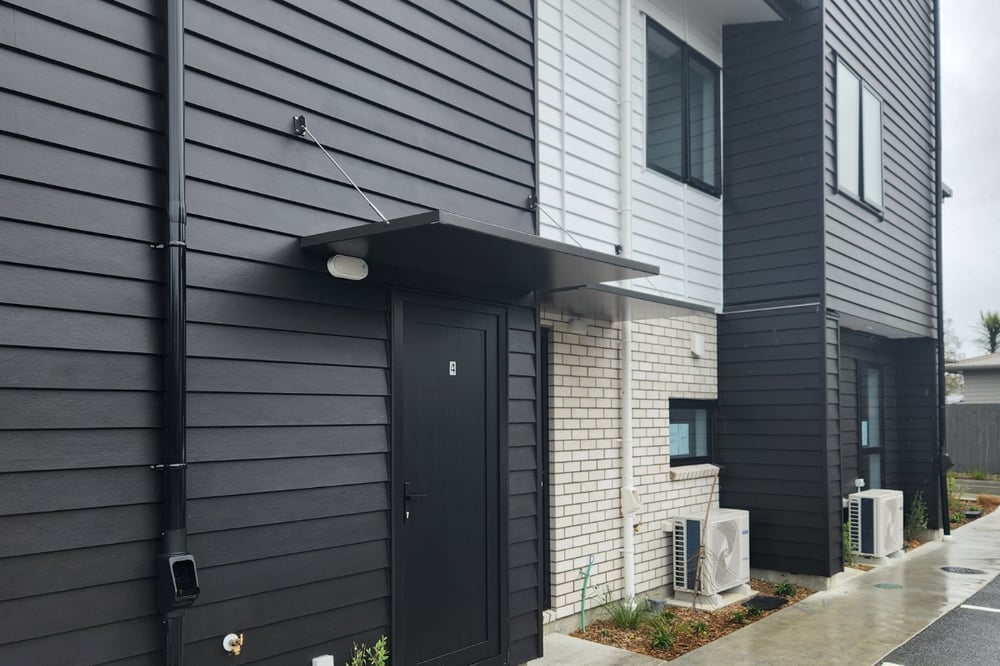
Exterior building canopies are typically made of plastic, aluminium, or ‘built-in’ as part of the building structure. We have outlined the pros and cons of each below.
Plastic
Plastic canopies are lightweight, affordable, and resistant to rot and corrosion. However, we do not recommend plastic for exterior canopies because it cannot withstand heavy rain or wind, and may crack or break under pressure. UV exposure over time can make the perspex opaque, and moss and mould above the canopy creates ongoing maintenance.
- Lightweight
- Easy to transport and install
- Corrosion resistant
- Unsuitable for heavy rain or wind
- Prone to cracks and breakage
In summary, plastic canopies are cheaper upfront, but look unsightly and will not age well.
Built-in ‘lean-to’ style canopies
Built-in ‘lean-to’ style canopies are designed as part of the house structure to create a seamless look. However, this style of weather protection can cost more and end up taking more time to build (when compared to a proprietary canopy).
There are many reasons for this. Firstly, a builder must construct the framework; a roofing contractor then needs to add the roofing and flashings. The builder is then required to add the soffit linings; on top of this, you’ll also need a painter to add the finishing touches, plus a plumber will be needed to add spouting for drainage.
- Seamless look
- Expensive to install
- Takes more time to build
- Many different trades required
In summary, built-in canopies will provide a seamless finish but with the amount of time and trades required, costs can quickly add up.
Aluminium
Aluminium is the most suitable material for a building canopy for several reasons. Firstly, it is more cost-effective in terms of lifespan, maintenance, and installation. Since it is lightweight, its construction is simple and efficient and transport costs are relatively low. Additionally, these benefits do not compromise the durability or design of your canopy.
- Durable
- Safe
- Sustainable and recyclable
- Minimal maintenance
- Lightweight
- Low lifetime costs
In summary, aluminium canopies are the most cost-effective solution in the long term.
Aluminium Louvres NZ
At Aurae we’re committed to making houses and residential developments look good. Our range of louvres and facades are designed to provide shade control, privacy, wind control, and adaptability in the ever-changing New Zealand environment. Our range includes the following canopy and louvre products:
- Entrance canopies
- Opening louvre roof
- Fixed louvre blades
- Operable louvre blades
- Rear pivot louvre systems
Project management
We handle the entire design and manufacturing process right through to installation to ensure accurate specifications and seamless project timeframes.
Architectural design and customisation
Our louvres are available in numerous design profiles to complement any design style. Whatever your building’s aesthetic, we have the louvre to match. And, if you can’t find what you’re looking for, we can create a custom design just for you. You can even choose from our wide range of powder-coat colours, including a woodgrain finish.
Environmental testing
Our aluminium louvres are rigorously tested to ensure optimal aerodynamics and weathering performance, giving you peace of mind during installation and long after the project is complete. They’re also engineered to meet ASNZ standards, with producer statements available upon request.
To learn more about our complete range and see examples of our work, download your free copy of the louvre brochure below. Inside, you’ll find more about our louvre profiles, specifications, and mounting details, along with examples from some of our favourite projects.
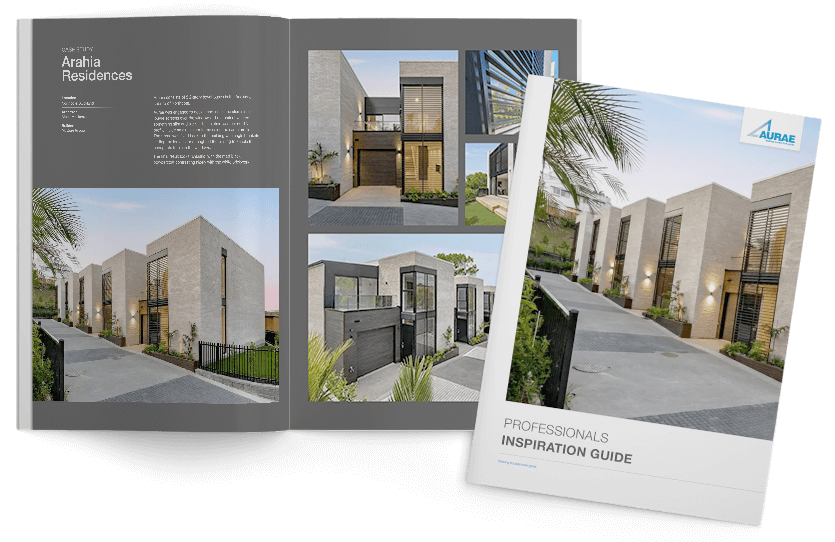
Looking for louvre inspiration for a current or future project? Our inspiration guide is the perfect starting point.
DOWNLOAD HERE


