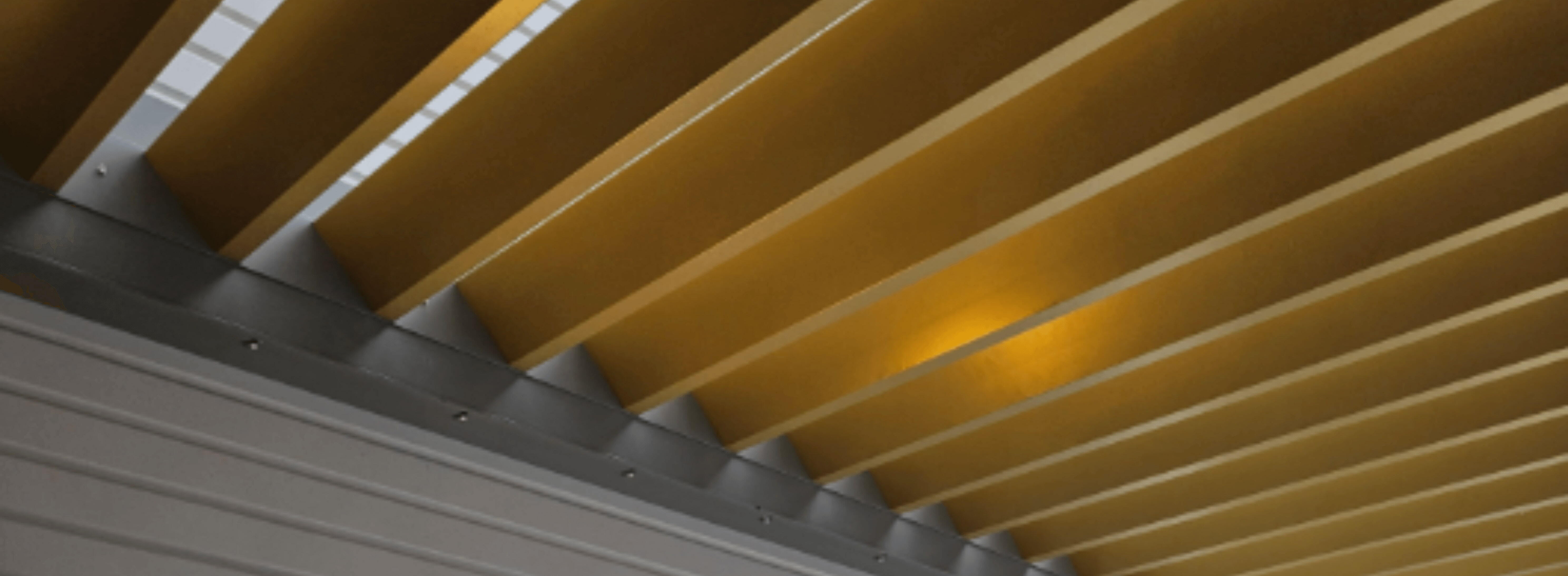
Project
Aurae needed to supply a series of pergolas and entrance screens, which included hinged panels for pedestrian access, for this residential project. In order to provide the architect with something a bit different - a unique architectural design element that was functional and had purpose.
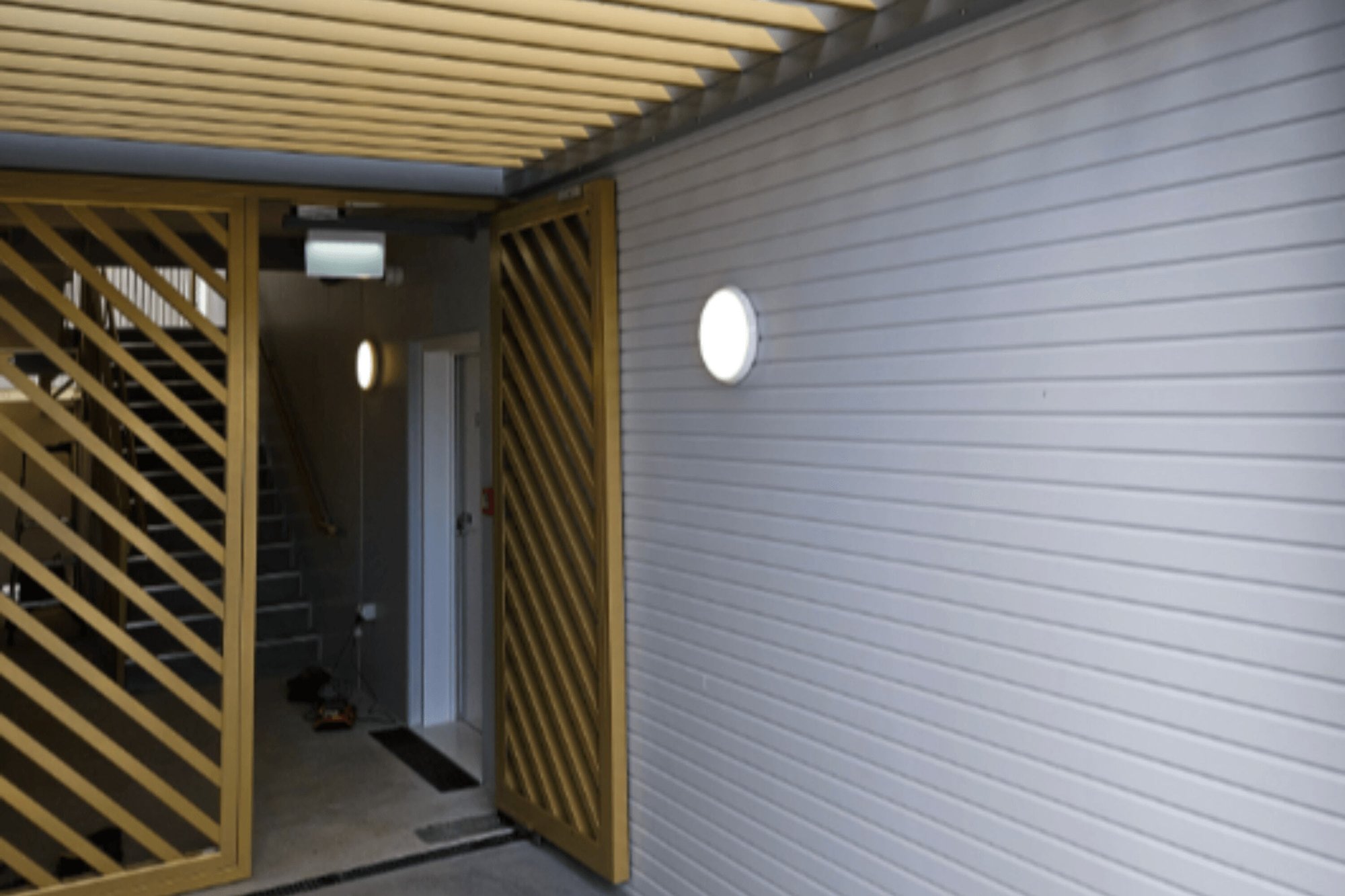
View more projects in the free brochure
You can view more of our louvre and facade projects inside our free projects brochure.
Free to download, this brochure contains details on some of the most spectacular projects we've completed across New Zealand. From an impressive lodge in Queenstown to luxury Auckland townhouses, there is sure to be something to get you inspired!
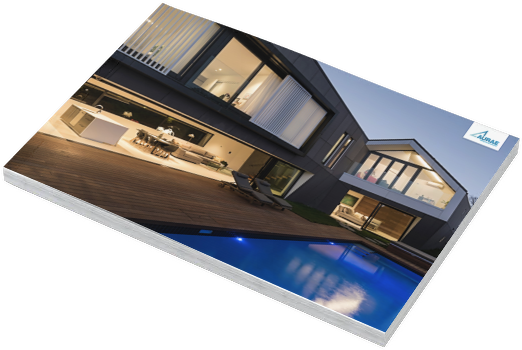
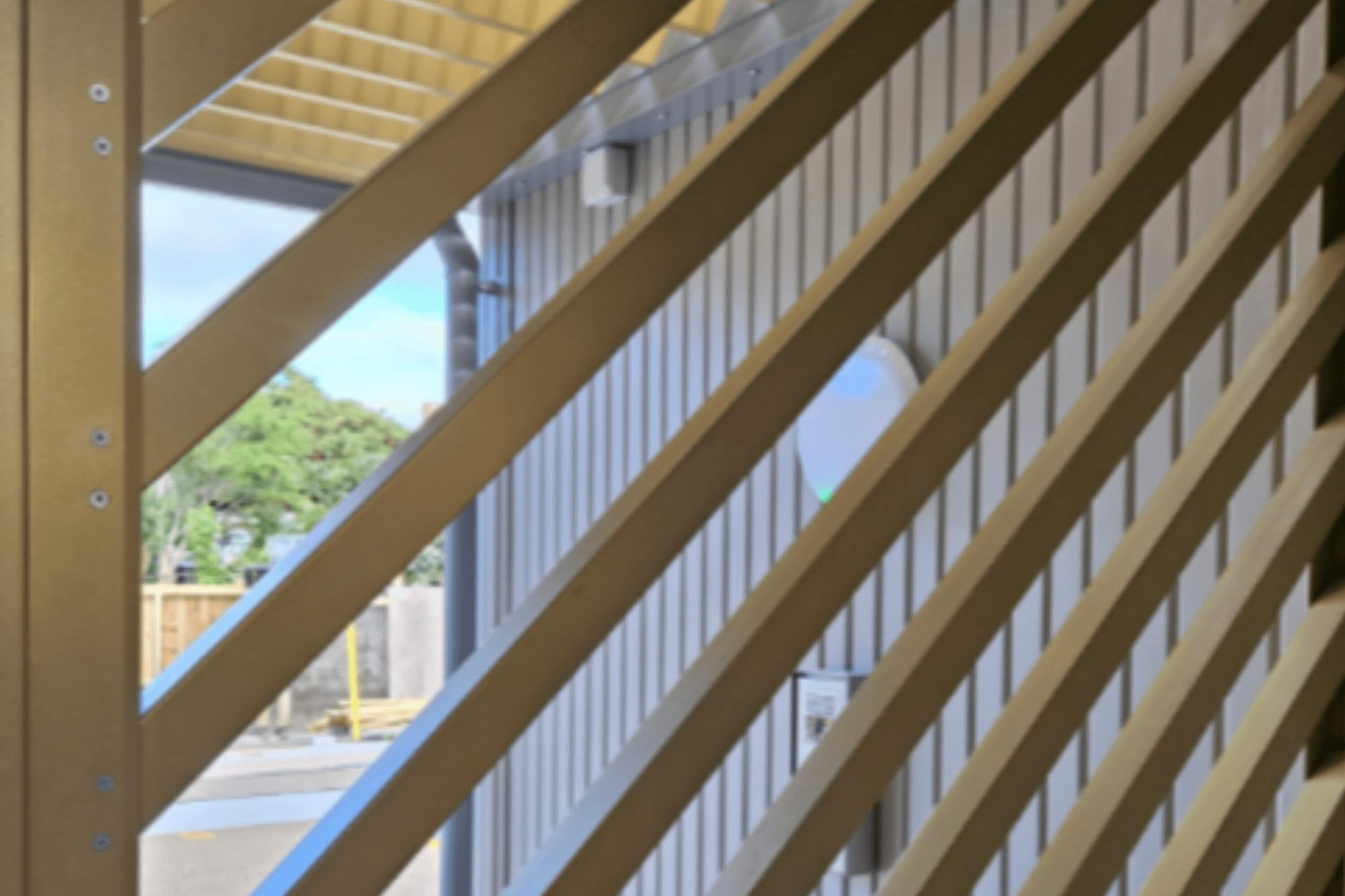
Challenge
To support the specifications of the design, the gates had to be motorised and needed to be integrated into a fire system. So, if there were a fire, the motorised function would be released.
It also required coordination with several trades to successfully result in a functional but bespoke design, which Aurae did.
The pergola's span was between two concrete walls, so concerns arose with the detail as it needed to allow movement over time. The detail we specified now allows the pergola to shift up to 40mm over time.
Solution
The architect wanted something a bit different - a unique architectural design element that was functional and had purpose. So, we specified an engineered solution that included our pergola and entrance screen products to achieve this balance.
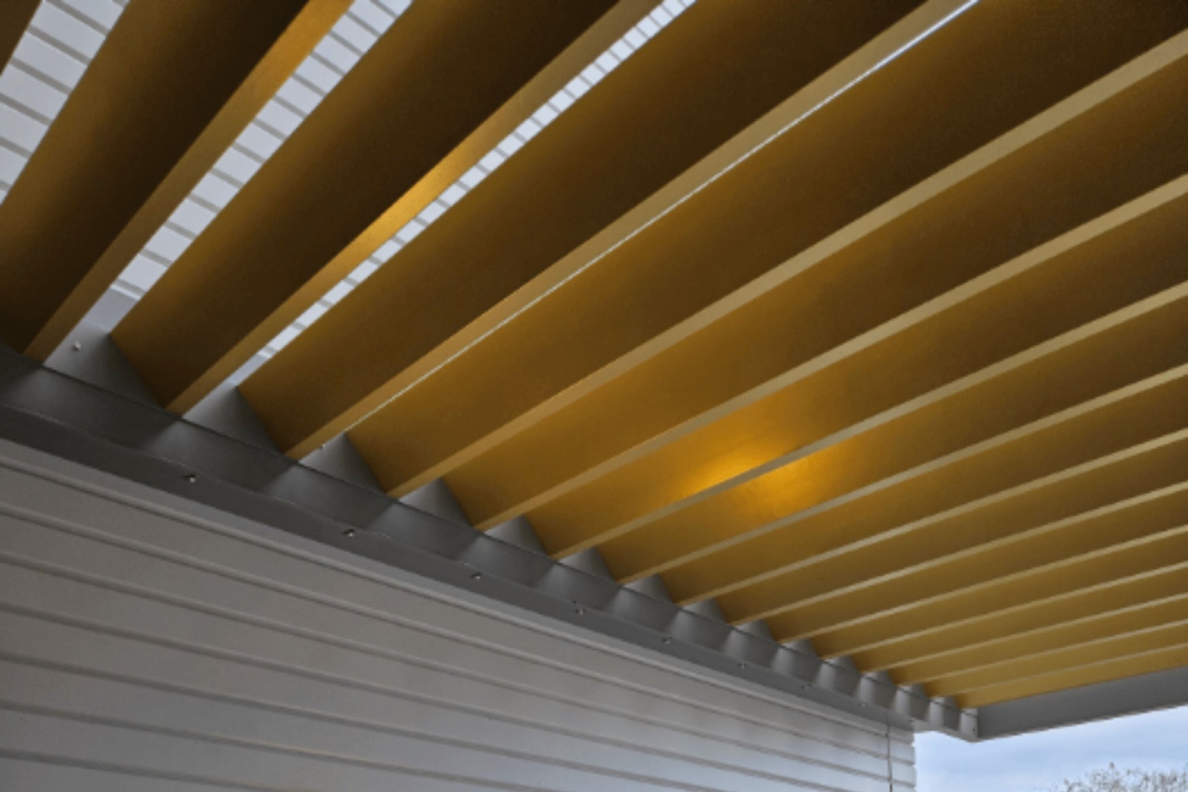
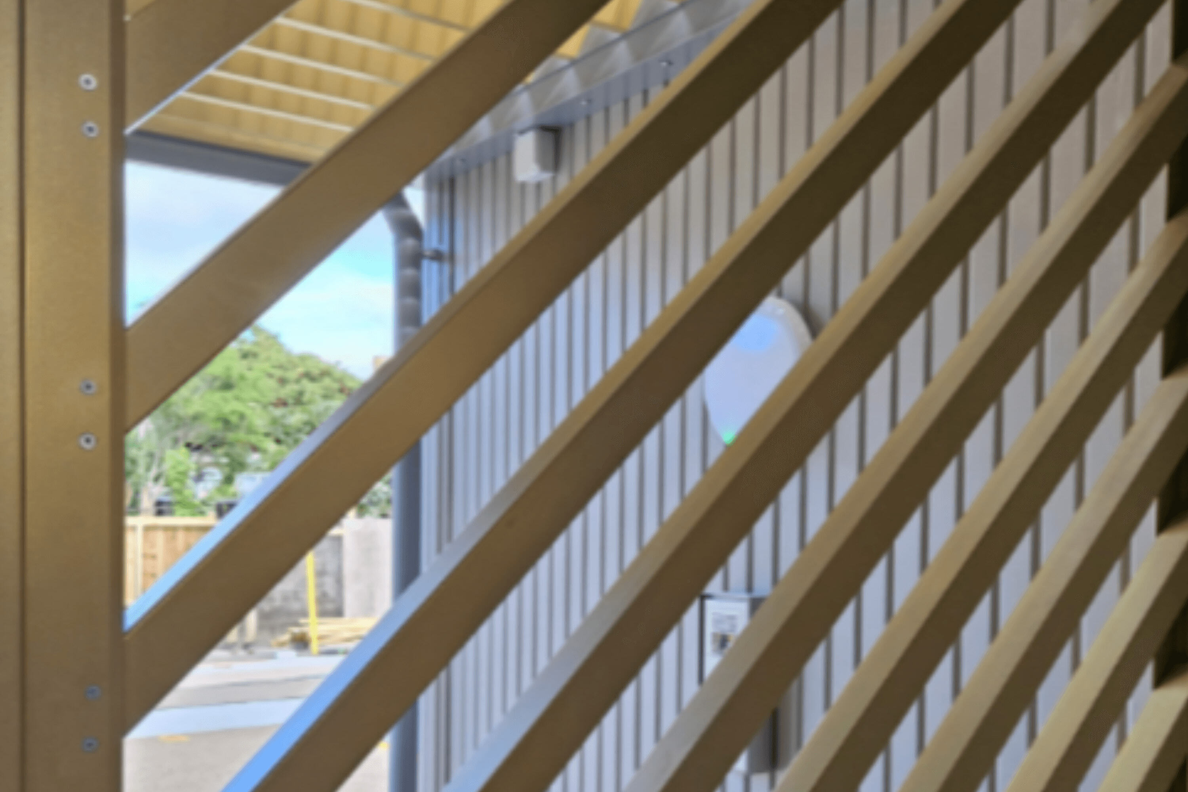
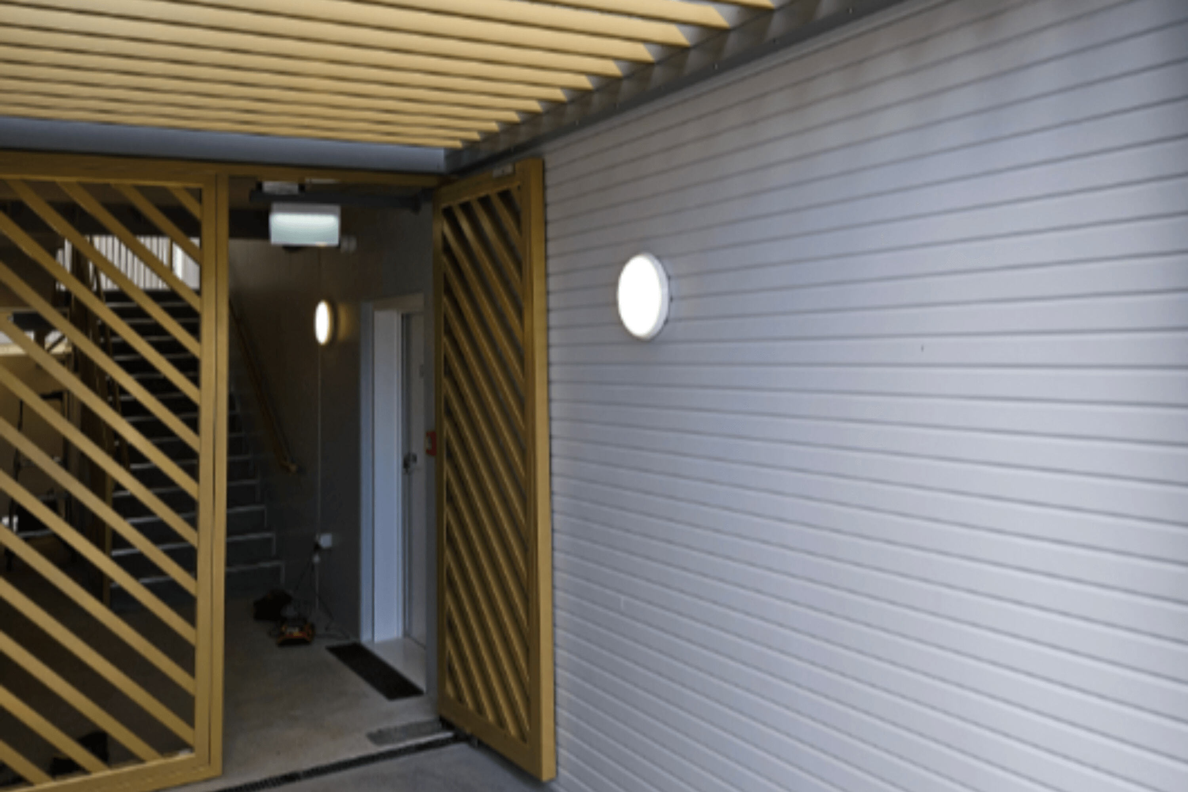
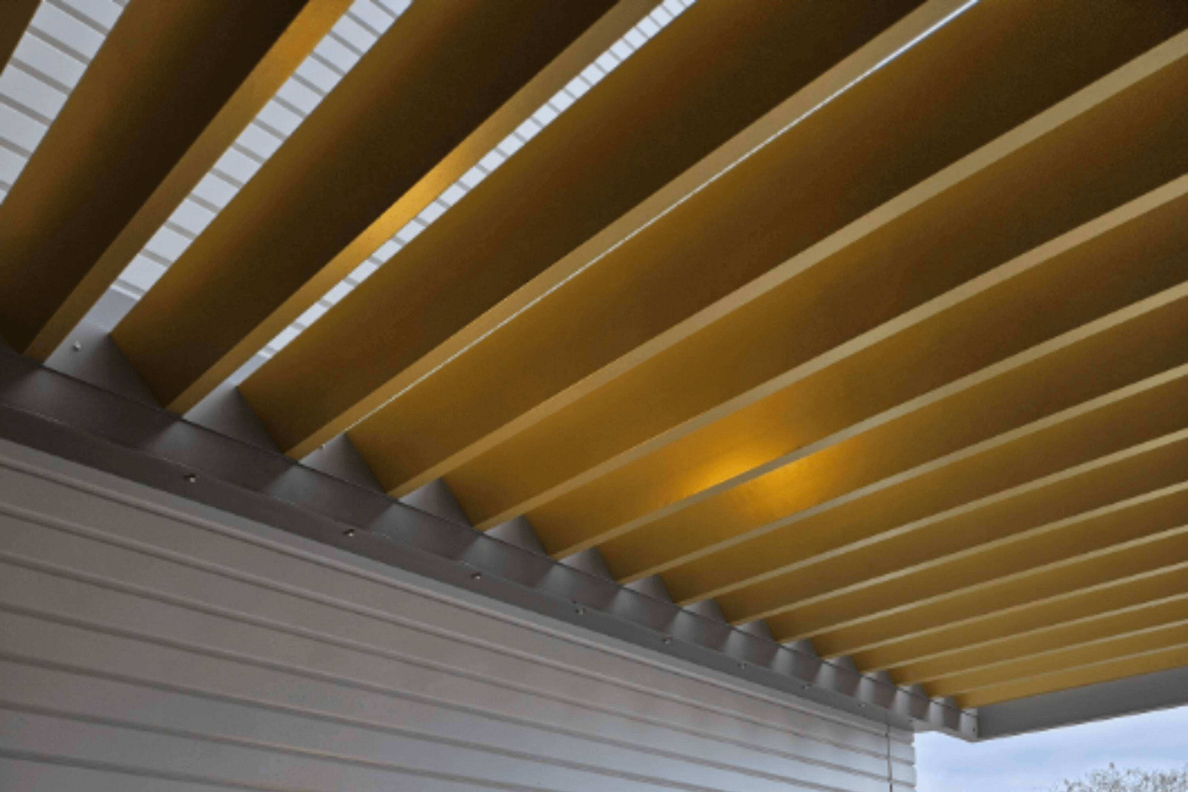
Featured Products
Looking to undertake a similar architectural design?
Enquire below and connect to a member of our team. Our team's expertise allows us to collaborate with architects and designers to provide customisable and bespoke solutions, enhancing the aesthetics and functionality of buildings.
